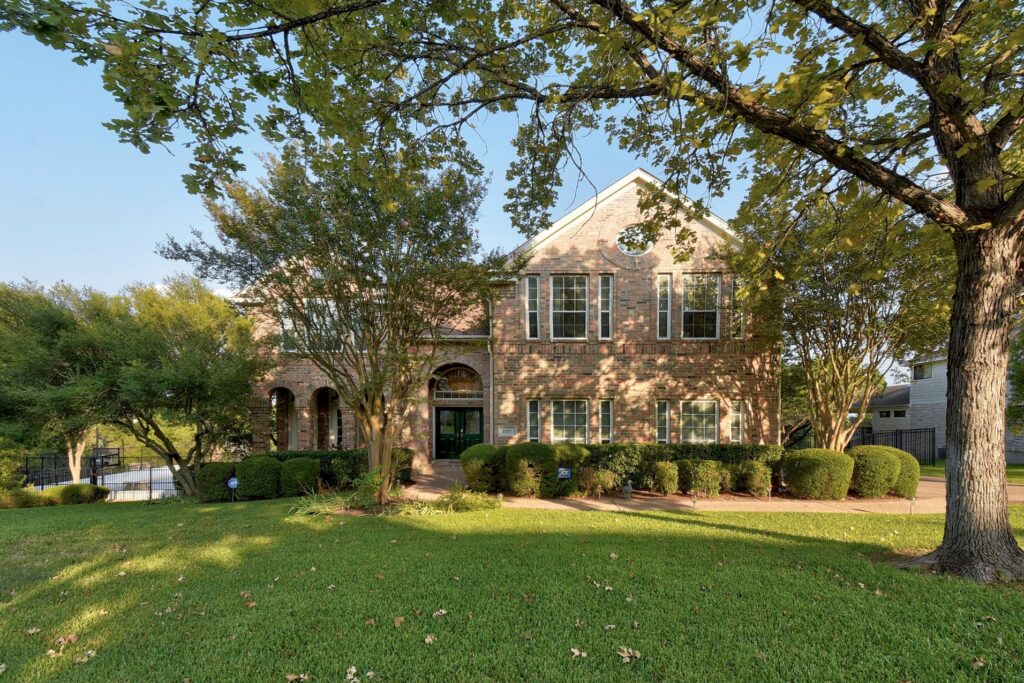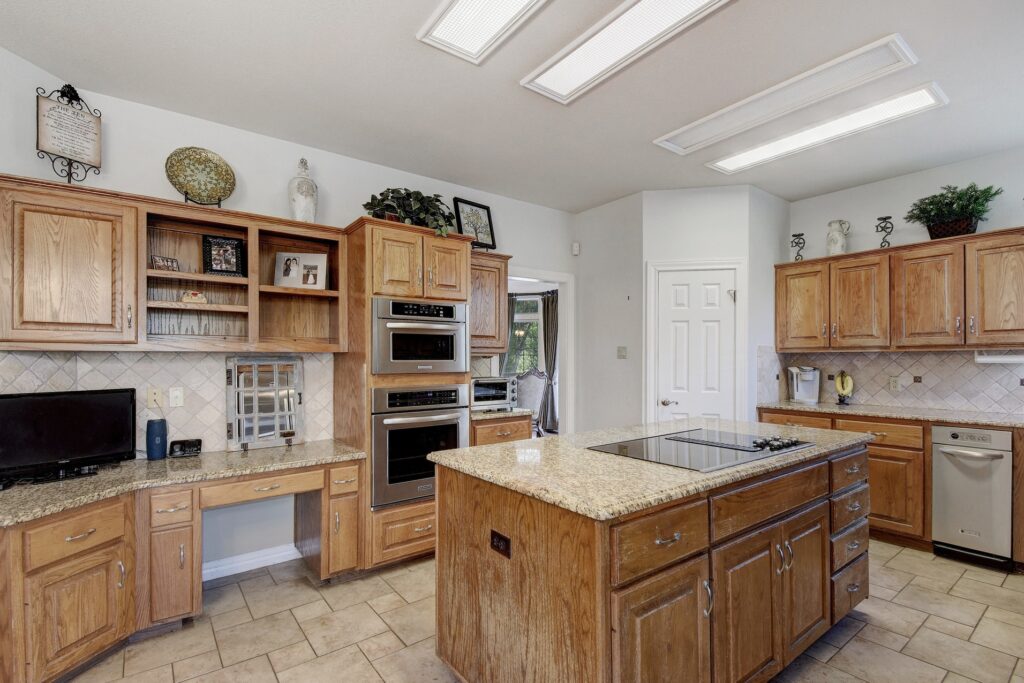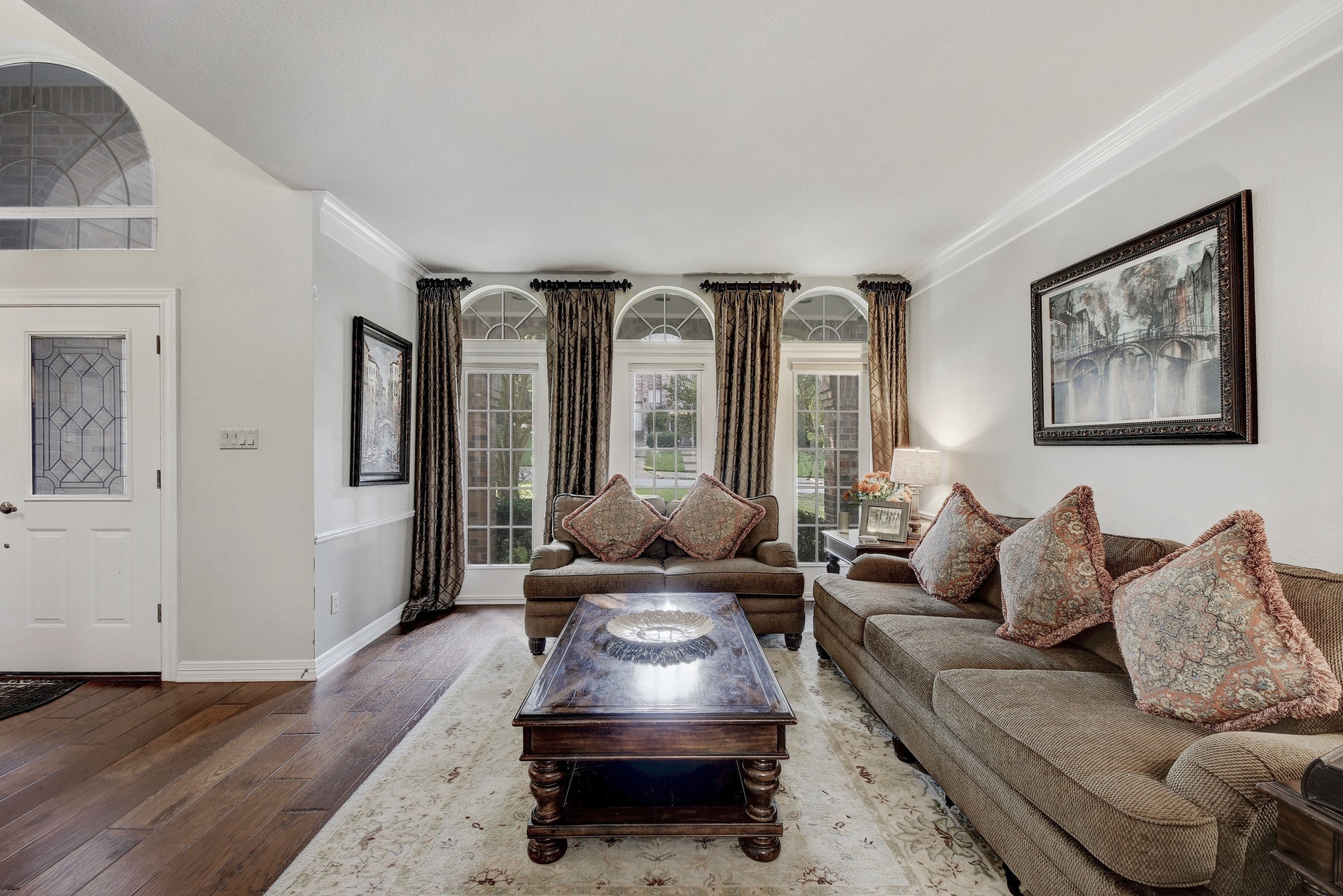At over 4,350-square feet on the only double lot in coveted Barton Creek West, this expansive yet thoughtfully laid-out home ticks all the boxes that make family life easy and comfortable. From the moment you pass through the lovely front porch and enter the home, the high ceilings and real cherrywood floors frame the large living and dining rooms, creating an inviting space to relax with a cup of coffee or entertain large groups. Off the foyer, lovely French doors lead to a rare downstairs guest suite where family and guests can enjoy their privacy.
Designed to be the heart of the activity of the home, the eat-in kitchen is open and airy, providing plenty of storage and workspace. With an island and six-burner cooktop, a large corner sink, and stainless-steel Kitchen Aid appliances, the kitchen opens into a comfortable family room that has a wall of windows, which bring light and life into this important family space. Built-in bookcases and cabinetry, in addition to a cozy fireplace, make this a perfect place to enjoy scheduled family time or to oversee the family activities as daily meals are prepared. As a bonus, the kitchen opens to a lovely covered deck with two ceiling fans, perfect for dining or working in this private greenbelt lot.

Upstairs, the home’s design continues to be the perfect layout for the way we live life today. The huge master bedroom has yet another fireplace and an abundance of space for not only beautiful bedroom furniture but also a full desk set or a private workout area if desired. The master also has access to what could be a dedicated home office, a nursery, or a fifth bedroom—whatever fits the needs of your busy life at home. Not to be outdone, the master bathroom has a large soaking tub, a seamless glass shower, and high ceilings that lend a spa-like air to the delightful master bath. The two additional upstairs bedrooms are joined by a Jack-and-Jill bath, giving every bedroom in the house easy and convenient access to a bathroom. The crown jewel of this already impressive upstairs is the huge, sunken gameroom with a bar nook, soaring barn ceilings and plenty of wall space for projecting movies or hosting virtual meetings or get-togethers.
Outside, this .63-acre lot is truly both a haven and a hot spot for family fun. Because this home is situated on a double lot, there is lovely large lawn with gorgeous oak trees and tons of casual entertaining space in addition to a giant multi-use sport court. Recently installed, the sport court has a full-sized basketball and volleyball court, complete with outdoor overhead lighting, built-in benches, and a refrigerator. Whether the kids are entertaining themselves all afternoon in this fully enclosed play space or the parents are hosting family game night with friends, this backyard is the envy of the neighborhood. Located in Eanes ISD, this home truly provides everything a busy family could desire: space to work, play, live, and grow.

Click here to learn more about this listing.






