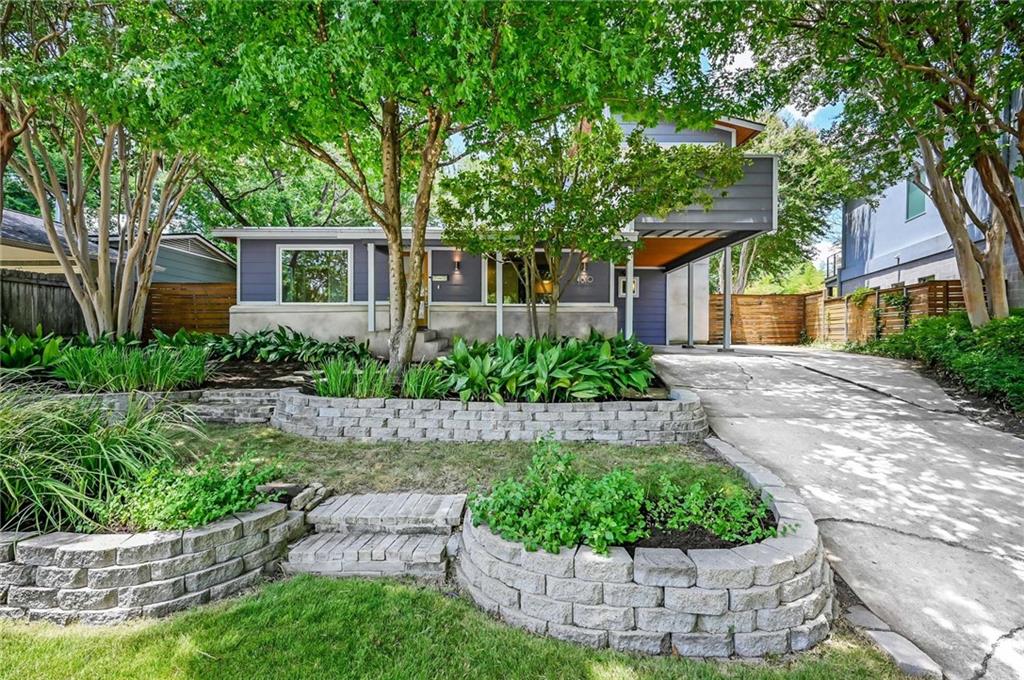4610 Oakmont BLVD
- Property type: Residential
- Offer type: Sold!
- City: Austin
- Zip Code: 78731
- Street: Oakmont BLVD
- Bedrooms: 4
- Bathrooms: 2
- Property size: 2001 ft²
- Acres: 0.180
- County: Travis
- Full Baths: 2
- State: Texas
Details
An Immaculate Home with Fantastic Outdoor Space. Nestled in a prime Rosedale location, this 4-bedroom, 2-bathroom home with a carport boasts an inviting front yard with mature landscaping for excellent street appeal. You are greeted by original hardwood floors in the living room that flow seamlessly into the kitchen and dining area with sliding glass doors to the backyard. The kitchen is outfitted with stainless steel appliances, a center island with bar seating, and granite and concrete countertops. On the second level, retreat to privacy in the expansive primary suite with access to two separate terraces situated on the front and back of the home. The luxurious primary bathroom is equipped with dual sinks, a separate seated vanity, a soaking tub, a massive shower, and sliding glass doors to the sizeable second-level terrace. Enjoy the fantastic loft space/reading nook above the walk-in closet with a skylight to take in the view of the stars on clear nights. Situated in a Desirable Rosedale Location. The private backyard is a gorgeous space with an ample green lawn. Barbeque and enjoy the sun or shade from the patio with plentiful seating for dining al fresco. The yard also features a well-appointed fire pit area to enjoy on chilly nights. This home is located in a premier Austin location just moments from Mopac and Burnet Road. Nearby restaurants include Picnik, Pinthouse Pizza, Citizen Eatery, The Peached Tortilla, and much more. *The backyard image with a pool has been virtually enhanced to add a pool. Interested parties must independently verify the ability to obtain permitting and feasibility of construction of a pool on the property. ** Square footage was measured by Floorplan Graphics.
- ID: 204176
- Views: 74







