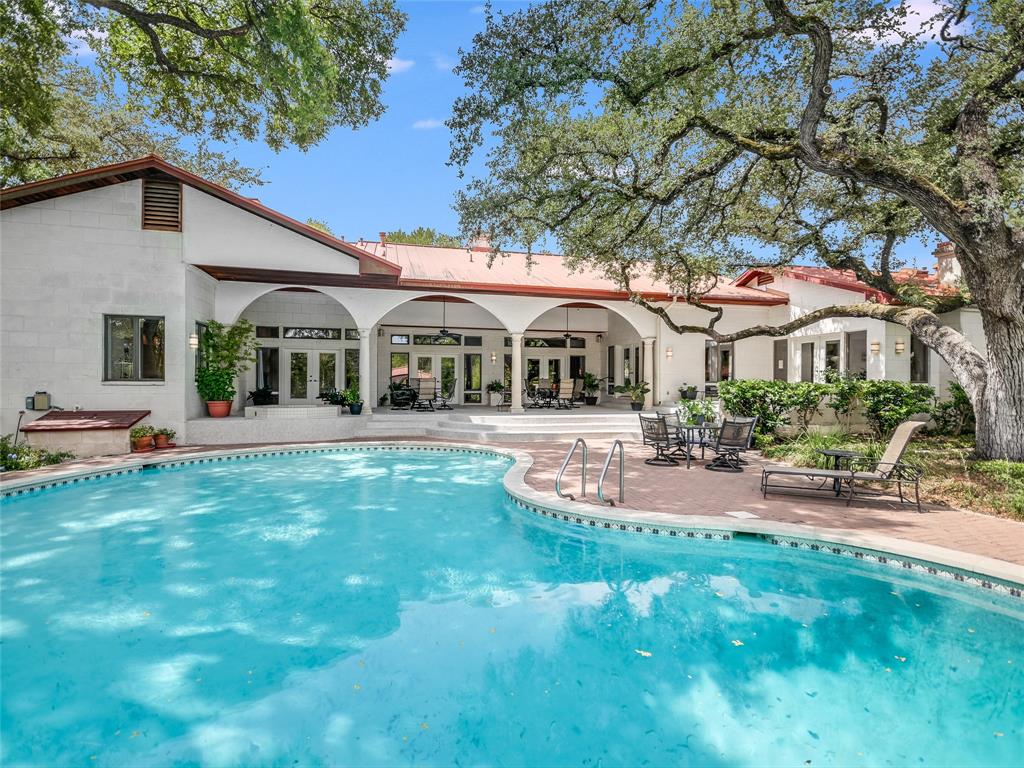3917 Balcones DR
- Property type: Residential
- Offer type: Sold!
- City: Austin
- Zip Code: 78731
- Street: Balcones DR
- Bedrooms: 3
- Bathrooms: 6
- Property size: 4075 ft²
- Acres: 0.562
- County: Travis
- Full Baths: 3
- Partial Baths: 3
- State: Texas
Details
Stately Balcones Drive home designed to achieve the best use of an estate size lot (.56 acre) backing to Camp Mabry. 3917 Balcones represents a unique opportunity to reimagine a meticulously designed family home on one of Austin’s most beloved streets. Quality craftsmanship and pride of ownership are reflected in the thoughtful and custom features throughout this ~4000SF single story residence. Built with a focus on entertaining, the sunken living room opens to an expansive 1300SF veranda with limestone pillars (quarried locally) and a striking redwood soffit. Located just off of the living area is a dedicated wood paneled office with a coffered ceiling and crafting nook.The home’s large primary bedroom has a private sitting area, a polished limestone fireplace and is steps away from the tiled jacuzzi. Two secondary bedrooms, both have ensuite bathrooms and custom built in storage. One secondary bedroom is a teen dream of a retreat, complete with lodge-style redwood walls and a unique loft design. The highly functional dine-in kitchen includes a Sub Zero refrigerator and double ovens as well as custom inlaid cutting and marble pastry boards and an indoor Viking BBQ grill. The generous lot size allows for sweeping lawn areas, lush landscaped beds and a standout pool. The pool cabana (with half bathroom) is handy as is, or presents an easy opportunity to create a detached guest suite. The attached three car garage (2-car bay is climate controlled) offers tremendous storage and workspace. Ideally located between Downtown and the Domain, bring your architect and explore what the next interpretation of 3917 Balcones Drive could be!
- ID: 204430
- Views: 107







