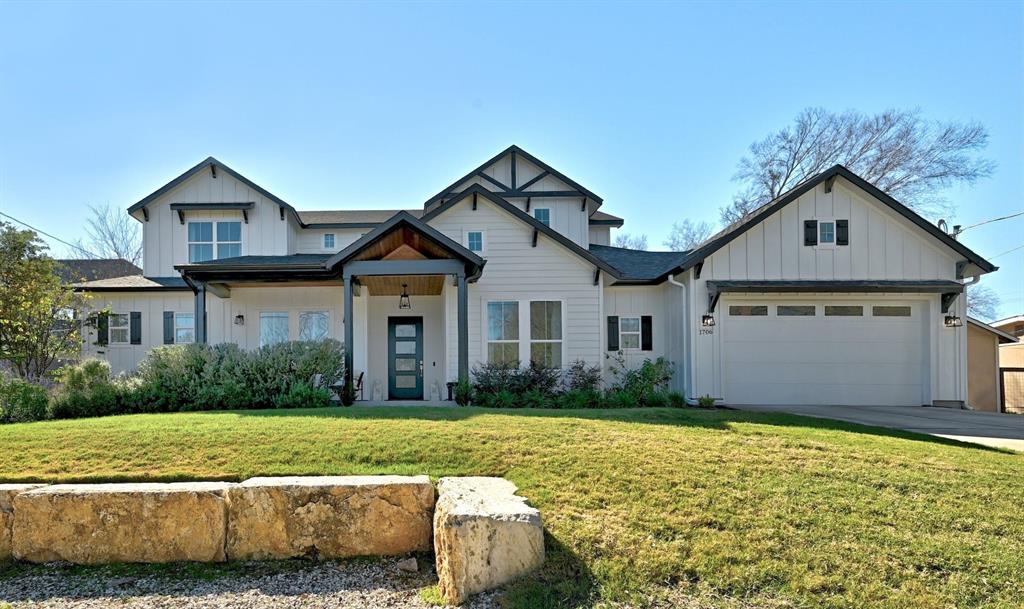1706 Tartar WAY
- Property type: Residential
- Offer type: Sold!
- City: Austin
- Zip Code: 78733
- Street: Tartar WAY
- Bedrooms: 4
- Bathrooms: 4
- Property size: 3499 ft²
- Acres: 0.328
- County: Travis
- Full Baths: 4
- State: Texas
Details
From the moment you walk in the front door of this beautiful 4 bedroom, 4 bathroom home, you are greeted by an abundance of light accentuated by white oak floors, custom floor-to-ceiling white cabinetry and generously sized windows. The large family room, anchored by a grand stone fireplace and hearth, opens seamlessly to the kitchen. This stunning gourmet kitchen boasts 2 sinks and 2 dishwashers, a 36” commercial style range and features a Bertazzoni appliance suite. There is no shortage of storage in the large walk-in pantry with baking center. A formal dining room attached to the kitchen is an entertainer’s dream with custom built-ins which also serve as a buffet, and beautifully lit display cabinets. On the other side of the house a dreamy primary bedroom awaits with views of the beautiful backyard and accents like soft grey shiplap and floating shelves. The primary bath features dual vanities, a sizeable shower with bench, and a soaking tub beneath a frosted glass window allowing calm filtered light to flow through. But the real gem lies in the custom master closet which dreams are made of, offering plenty of display storage and complete with a sparkling chandelier.
Venture upstairs and you will find 3 secondary bedrooms, one with ensuite bath and walk-in closet. They are anchored by a large game room and built-in floating media center. A separate office space with built in countertop allows for a dedicated home office or study area. In fact this home has three dedicated office spaces allowing everyone to have their own place to work comfortably.
The large, treed backyard has endless possibilities. With plenty of room for a pool, the backyard could be designed to be a true summertime retreat. Rounded out with a 2 car garage complete with a Tesla wall charger, this home is just 1 mile from the neighborhood lakeside park and 11 miles from downtown Austin.
- ID: 203853
- Views: 210







