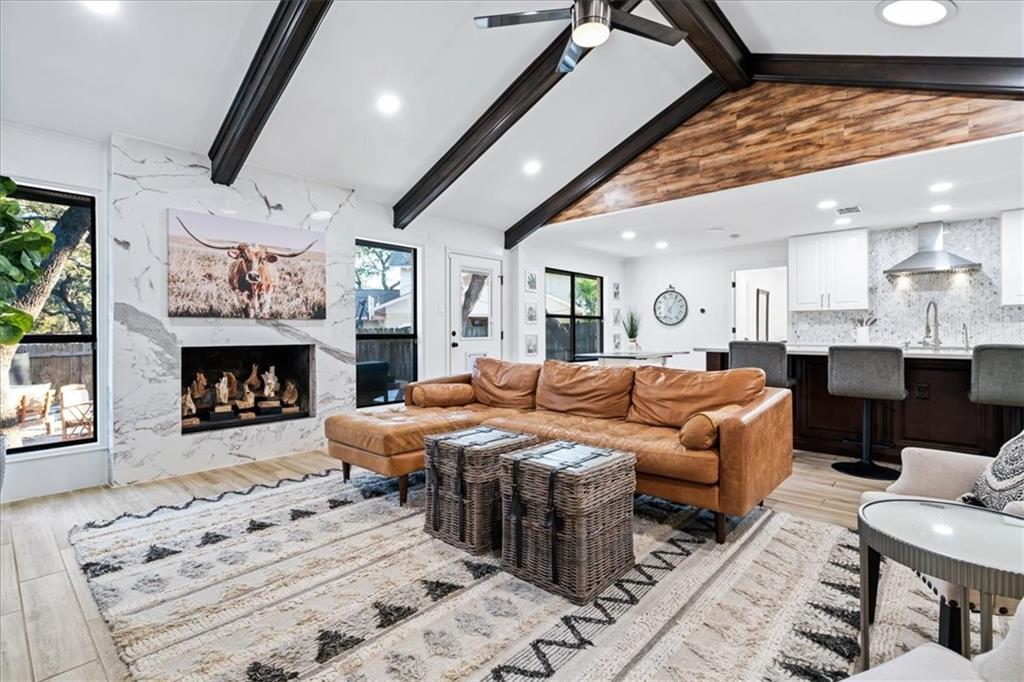11203 Spicewood Club DR
- Property type: Residential
- Offer type: Sold!
- City: Austin
- Zip Code: 78750
- Street: Spicewood Club DR
- Bedrooms: 4
- Bathrooms: 4
- Property size: 2884 ft²
- Acres: 0.411
- County: Travis
- Full Baths: 3
- Partial Baths: 1
- State: Texas
Details
On a tree lined, quiet street in one of Austin’s most desired locations, sits a beautifully remodeled one-story home on a corner lot. The white brick exterior is illuminated at night and highlights the lush landscaping. Vaulted ceilings, abundant windows, and natural light welcome you. The family room has been transformed with a bright interior and accented beamed ceiling. Surrounded in quartz the fireplace creates an inviting space. Banquette seating overlooks the backyard and a breakfast bar provides additional seating. The kitchen features a sleek aesthetic, with contrasting cabinetry hosting quartz countertops and a marble backsplash. A butler’s pantry adds to the functionality of the kitchen and dining room, offering storage and prep space. Barn doors can be closed to create an intimate dining setting. A built-in sideboard offers serving space, additional storage, and a wine fridge. A second living area currently serves as a playroom. A new laundry room was created and includes an expansive custom closet. The primary suite was upgraded with a vaulted ceiling, full walk-in shower, marble countertops, and custom closets. Three spacious secondary bedrooms, two full baths, and a powder bath for guests completes the home. The backyard was thoughtfully designed with the outdoor living overlooking the pool, a cozy firepit, and a flat yard gives room to play underneath the towering tree canopies. The home is set back from the street with a circular drive allowing for additional parking. Upgraded fixtures, faucets, lighting, and fans throughout. New HVAC duct, system, and both outside units. Highly rated Round Rock schools – Spicewood, Canyon Vista, and Westwood. Initiation fee will be waived at the Balcones Country Club where you can enjoy golf, swimming, tennis, and social activities.
- ID: 198031
- Views: 75







